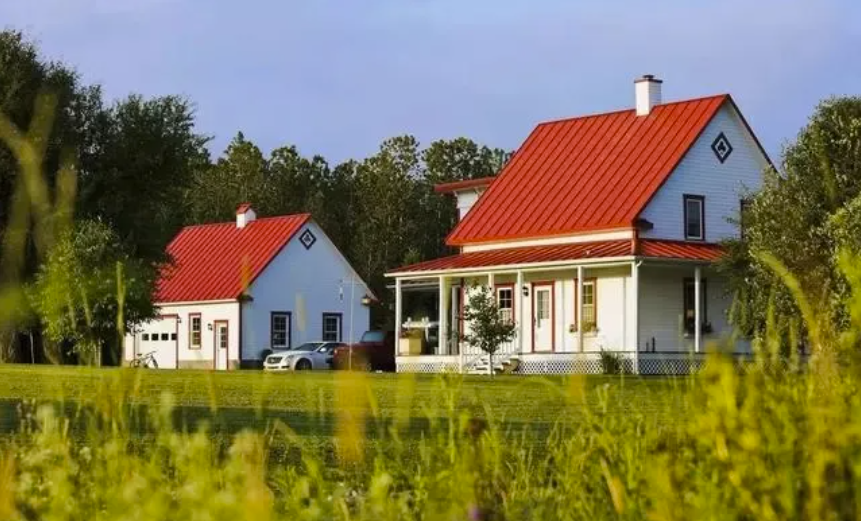Moblie: 8613816755915
Advantages of Light gauge steel frame construction
Light gauge steel frame construction, also known as LGSF building, is a high-strength cold-formed thin-walled light gauge steel structure as the load-bearing skeleton, with lightweight wall materials combined with professional thermal insulation, moisture-proof, fire prevention enclosure system building. With the maturity of the technology and the deepening of the concept of environmental protection, Light gauge steel framing houses have become the choice of more and more homeowners. So what are the benefits of Light gauge steel frame construction?
Low overall cost
Continued low steel prices have created a favorable low-cost environment for light gauge steel frame construction low cost. The factories can enhance the cost savings of steel in the case of aggregate purchasing of raw materials, which in turn leads to cost savings in the structural materials of light gauge steel frame construction. Mature technology allows the use of thinner steel to carry the load of the entire system and contributes to the reduction of the overall cost of the house. In addition, production according to design drawings avoids material waste.
Throughout the light gauge steel frame construction, the foundation of the house is simple and widely used in a variety of geologies, making it 50% less expensive than conventional construction. Since Light Gauge Steel Framing houses are mostly assembled in factories, there are fewer construction stages at the construction site, fewer construction workers on site, and lower construction costs.
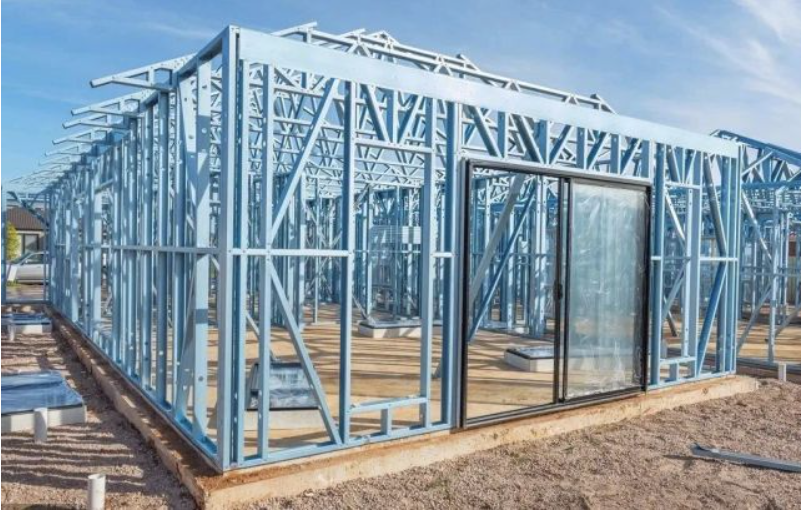
Fast construction
Light gauge steel framing are similar to wood frames, in the same situation, the labor time and cost of skilled workers of Light Gauge Steel Framing System are much lower than wood frames. The materials of Light Gauge Steel Framing houses are mass-produced in factories, the skeleton is preassembled in factories, and is installed on the spot at the construction site, and the skeleton of a house can be completed by 8 workers in 7 days according to the drawings in ready-made. The skeleton of a house can be completed in 7 days by 8 workers on site according to the drawings.
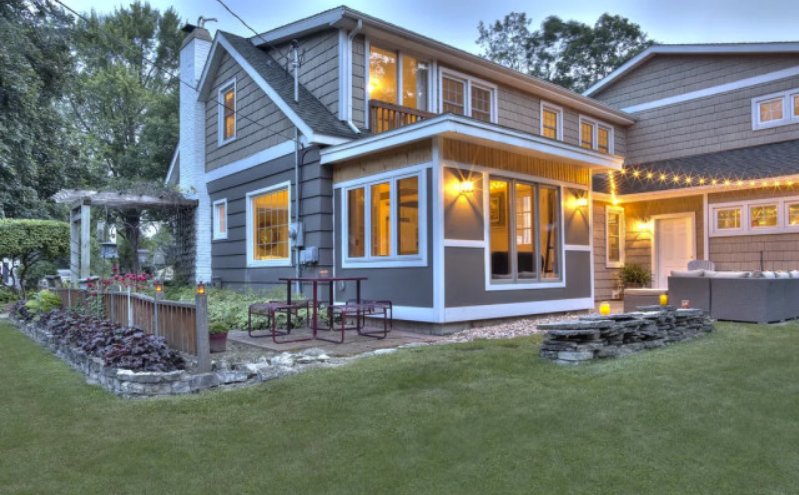
Structural safety
Light steel framing houses are light in weight, the weight of its structure is only 1/5 of the weight of the traditional brick-concrete structure buildings, which greatly reduces the load during earthquakes, and has a high degree of safety. In addition, the high-strength galvanized steel, screws and bolts used to connect the skeleton and frame are able to withstand winds of up to 12 degrees. At the same time, structural calculations are made for each building during the design process, and the structural calculations are used as the basis for designing the foundation and the overall structure of the building. the structural calculations of the light steel framing system are made in accordance with the calculation standards commonly used in the United States and Japan, are verified in the lab.
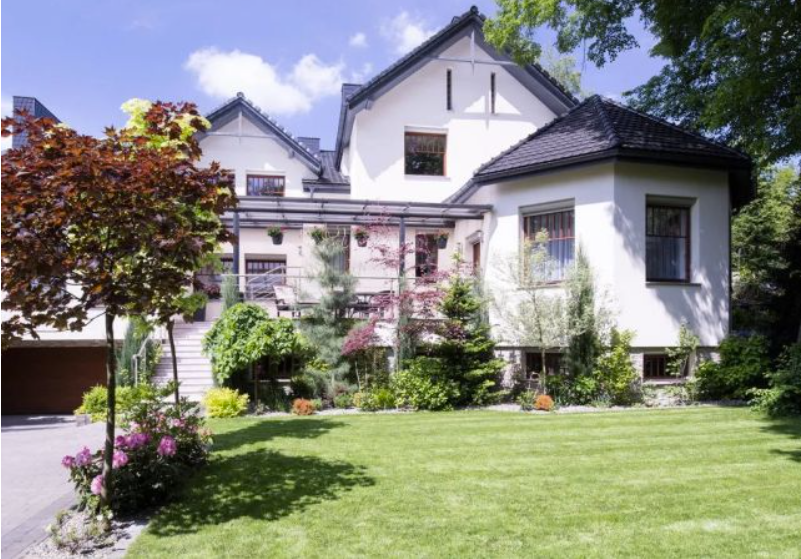
Good anti-seismic effect
The light weight of the light gauge steel buildings is only 20% of the weight of the traditional brick and concrete structure, which greatly reduces the load in case of earthquake and has high safety. Earthquake activity for the left and right and up and down activities, because the main body is made of nails connected with the keel, there is a certain gap in the middle, so that the house has a certain degree of elasticity can be resistant to wind level 12, earthquake 9. Because of its excellent seismic performance, it was built in Japan after the Great Hanshin Earthquake in 1995 and has become increasingly popular.
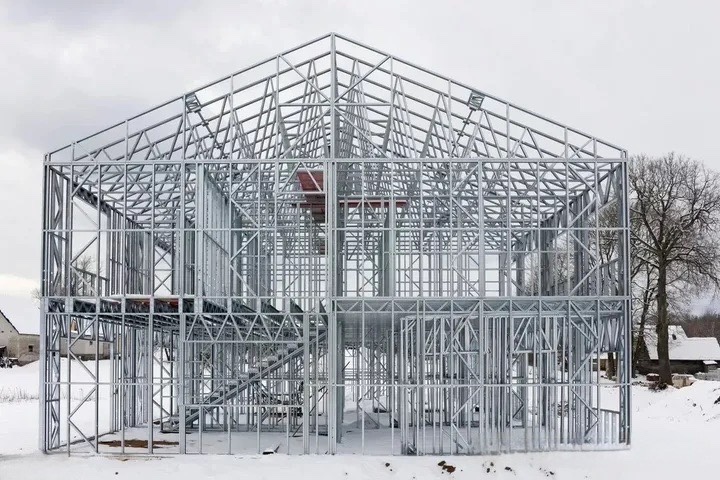
Good thermal insulation
The Light gauge steel framing system contains two layers of thermal insulation, i.e. thermal insulation wool and OSB boards, which can realize far better thermal insulation effect than that of brick-concrete walls in the case of thin walls. There is an air layer outside of the insulation material, and outside of the air layer, various materials can be used for various exterior treatments according to the customer’s requirements for the exterior of the building. The outer thermal insulation method does not require thermal insulation treatment inside the skeleton, and the interior can be directly treated as an interior wall.
Thus, on the basis of not increasing the construction cost, through the treatment of the building structure and achieve excellent energy saving and heat preservation effect, and overcome the condensation brought about by moisture, insects and other drawbacks, so this heat insulation method has quickly replaced the internal heat insulation method. This ensures that the thin-walled light steel structure is warm in winter and cool in summer. When the outdoor temperature is 0 degrees, the indoor temperature can be maintained at 17.2 degrees with natural air convection to regulate the indoor temperature, which is really warm in winter and cool in summer.
Environmental friendly
Steel is a recyclable material, which means it can be reused or recycled at the end of a building’s life, reducing waste and conserving natural resources. Additionally, since most LGS systems are pre-assembled at the factory, the construction process generates less waste, which reduces the carbon footprint of the building. This also results in less construction time and less local construction pollution. Light steel framing houses are made of steel, which does not deteriorate over time, and 100% of the used steel can be recycled.
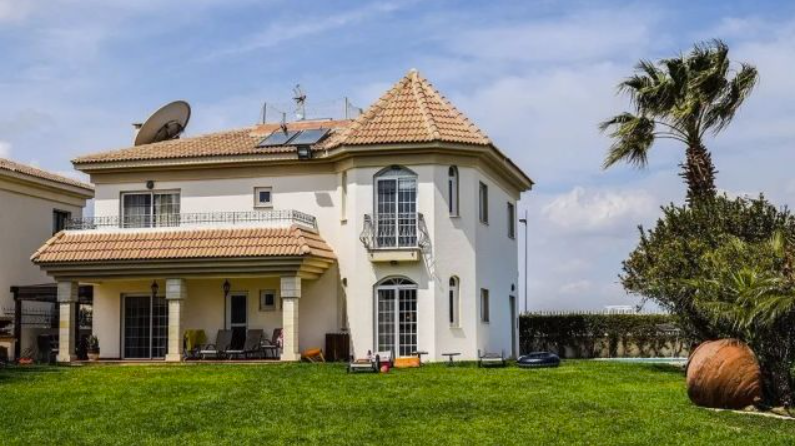
Versatility in Design
One of the advantages of the LGSF system is the versatility of its design. Because steel profiles can be easily customized to meet specific requirements, it offers architects and engineers a wide range of design possibilities, allowing more creative design solutions to stand out. This makes the LGSF system suitable for a wide range of building types, including residential, commercial and even high-rise buildings.
Solidhome was founded in 2006, has been engaged in prefab home research, for light steel framing not only in the technical development, material application has a very rich theory and experience, customers are welcome to discuss prefab home, especially the application of light steel framing.
