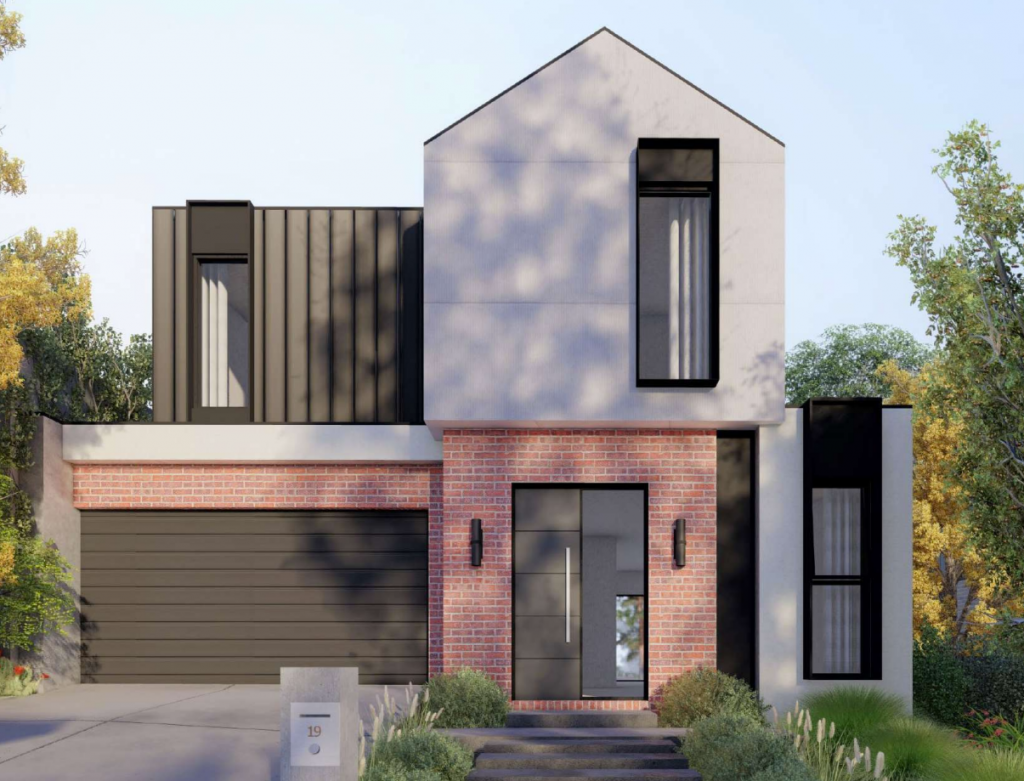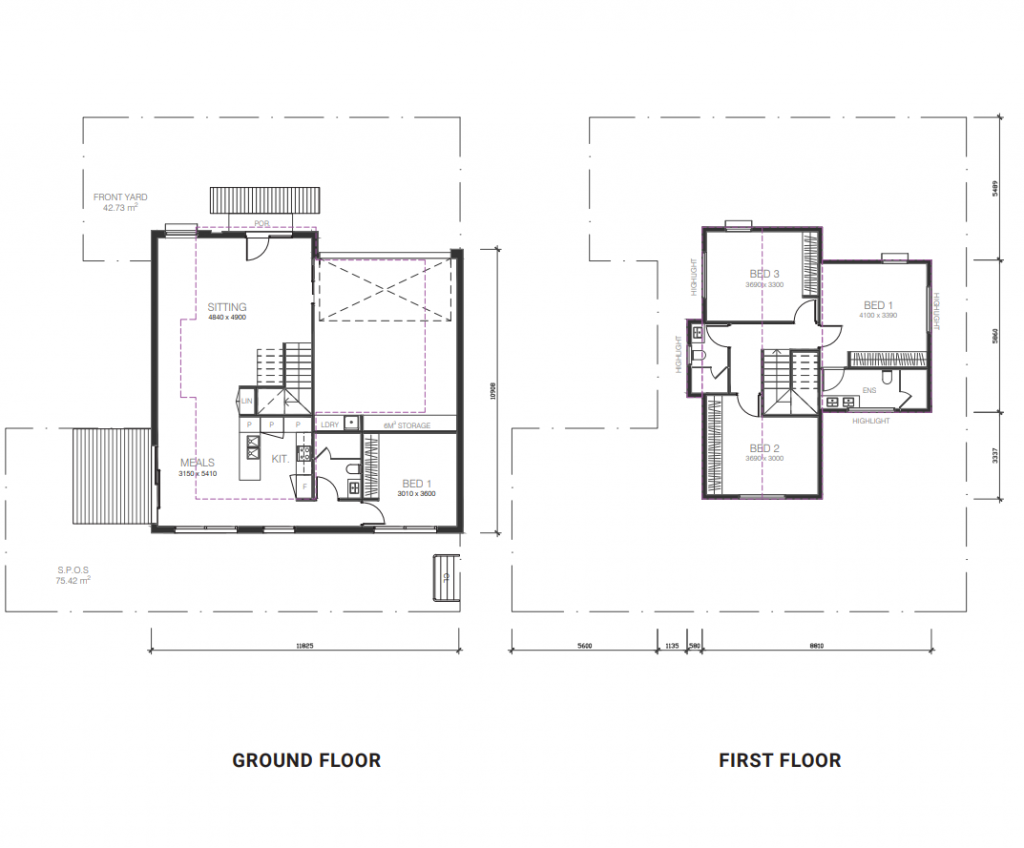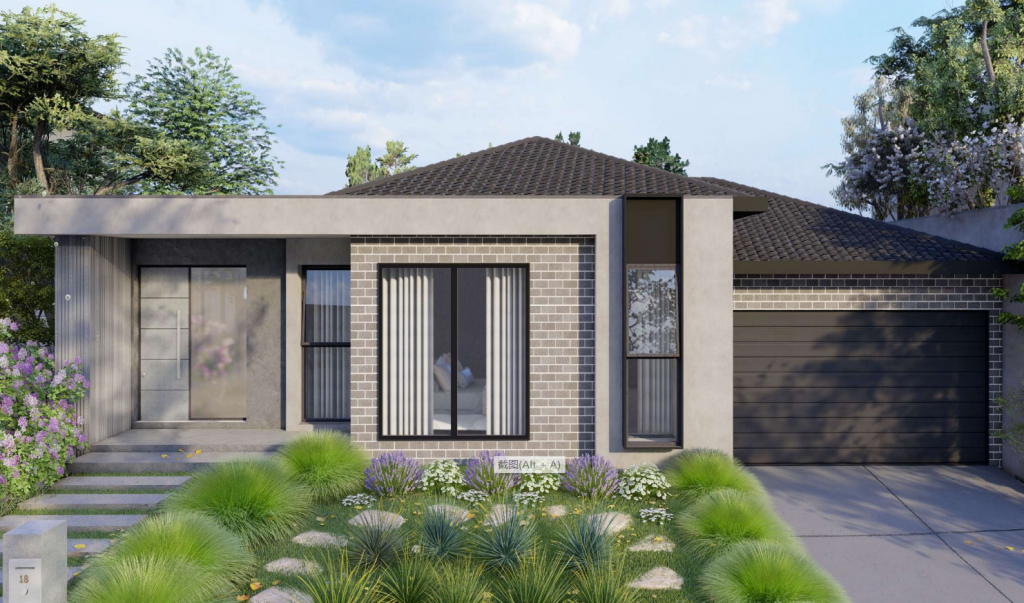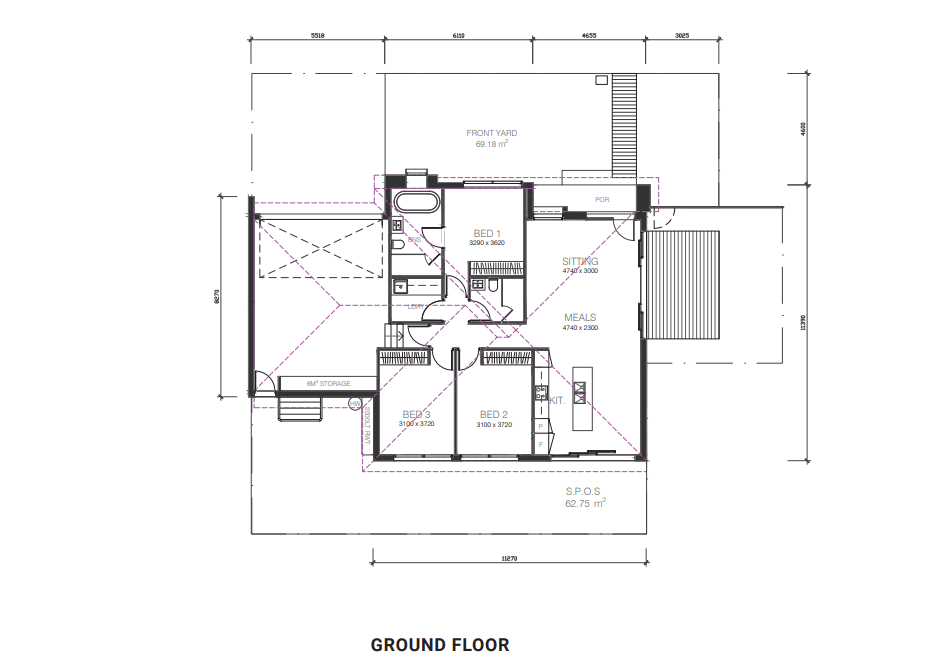Moblie: 8613816755915
Panelized Houses: An Innovative, Sustainable, and Cost-Saving Housebuilding Solution
Housebuilding may seem like a difficult and expensive process, but it can actually be much simpler and cheaper with the help of panelized house systems. Essentially, panelized construction involves precutting the materials needed to build a home such as wall sections, roof trusses, doors and windows, flooring, cabinets, and so on at a factory. These components are then delivered to the construction site and quickly assembled, usually by erecting the wall panels. The materials used are typically made from renewable resources such as wood, steel, and aluminum, although other materials may also be included.
Unlike other house building options, panelized houses involve prefabricated wall panels, trusses, and roof members that are crafted off-site in a factory-style setting and delivered to the site. This allows for much quicker construction time compared to traditional stick-built houses, reducing the risk of delays in the construction due to weather or material shortages, and ultimately reducing costs.
In addition to the decreased construction time, panelized construction also provides the house
owner with the added benefits of increased energy savings throughout the year.This is because panelized houses are energy efficient due to their construction process. Prefabricated components are built to specific construction guidelines and account for thermal bridging, making the wall systems, trusses, and roof members rigid and airtight. This allows for fewer points for air infiltration while also helping create a consistent temperature year round.
Another benefit of panelized houses is its strength. Panelized houses are inherently stronger and more durable due to the way in which the panels are fabricated. The compression and tension forces used during fabrication create greater vertical and horizontal strength than traditional stick-built houses. As a result, when panelized houses are confronted with high winds or extreme temperatures they have the ability to maintain their structural integrity, providing additional security for those building or investing in the structure.
Finally, panelized house construction allows for a greater level of customization than ever before.
Housebuilders have the ability to design their dream house and customize it their own way. With prefabricated panelized houses, houseowners can choose from a variety of panel options, wall systems, and even customizability options to make the exterior of the house reflect their own personal style.
Overall, panelized house construction is rapidly becoming a popular choice among builders and house owners alike. With its ability to reduce construction time, provide energy savings, protect from structural integrity, and increase customizability, panelized construction is the perfect solution for those looking for a cost-saving, environmentally conscious house building solution.
Panelized houses are a relatively new phenomenon, but their popularity is quickly rising. With their cost-saving and sustainability benefits, panelized houses are providing an innovative and sustainable alternative to traditional stick-built houses. For those looking to build their dream house on a budget, panelized construction could be the perfect solution.
DONVALE GARDEN ESTATE


DOUBLE STOREYS , 4 BEDROOMS , 3 BATHROOMS,2 CAR SPACES
Ground floor 93.5 m2 First floor 71.1m2 Garage 38.5 m2 Porch 5.5m2 Total living area 164.6 m2 Total built area 208.6 m2 Total land area 280m2
DONVALE GARDEN ESTATE


SINGLE STOREY, 3 BEDROOMS ,3 BATHROOMS , 2 CAR SPACES
Ground floor 121.4 m2 Garage 43 m2 Porch 5.9m2 Total living area 121.4 m2 Total built area 170.4 m2 Total land area 362m2
